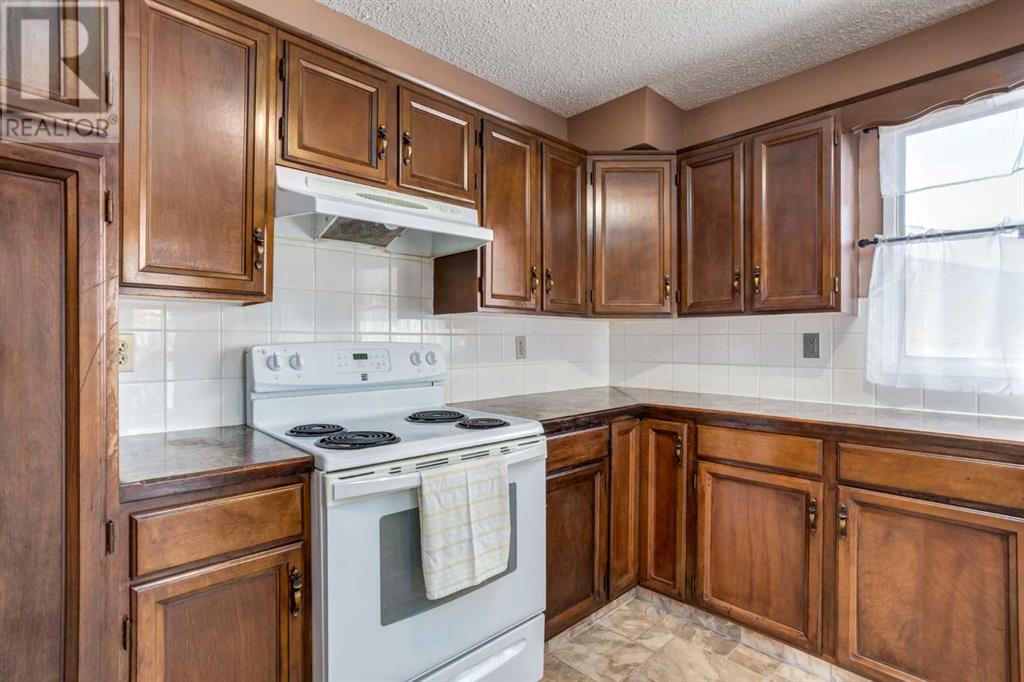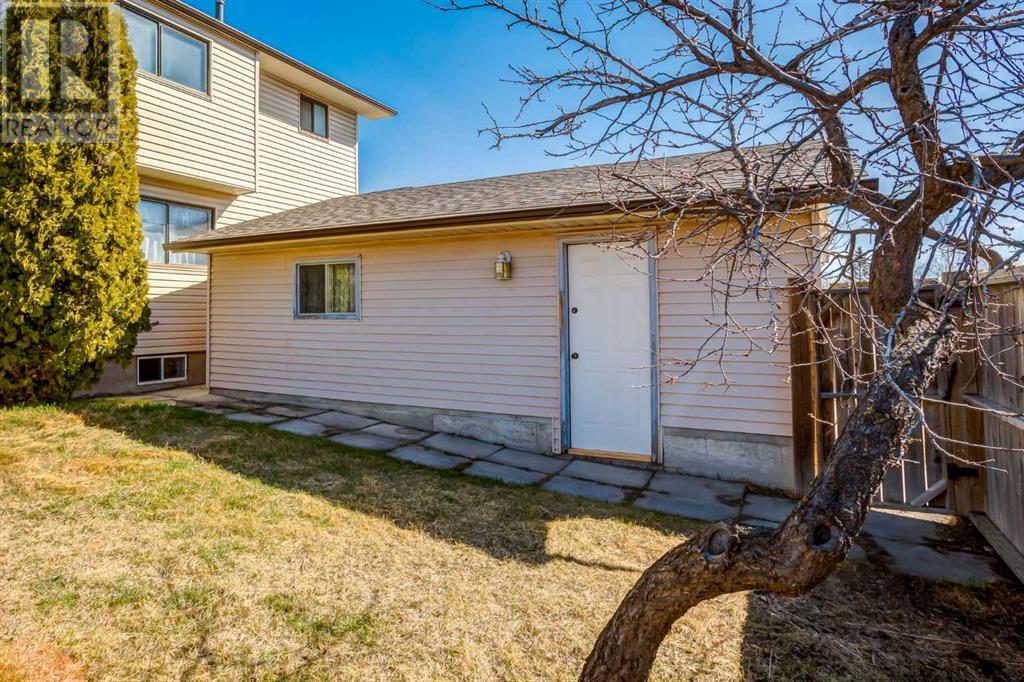4 Bedroom
4 Bathroom
1334 sqft
Fireplace
None
Forced Air
$639,500
Welcome to 995 Berkley Drive NW in the desirable community of Beddington Heights. This four bedroom home features three levels of developed living space and a family friendly backyard, complete with cute patio and delicious apple trees. With tons of storage, and not one but two double garages, one attached and one detached, this home is perfect for those looking to add extra work space or multiple family vehicles. Walking into the home you are greeted with a foyer and coat closet, with a mud room just down the hall to keep the entry nice and tidy. The kitchen is bright and spacious, with ample counter space and storage. Next is your separate dining room leading into your living room which overlooks the front yard. This room is kept cozy with a classic wood burning fire place. The main floor is completed with a 2 piece bathroom with laundry. Heading upstairs you will find three well sized bedrooms, including primary with his and hers closets and a 2 piece ensuite bathroom. A four piece bathroom with tub completes the upper floor. Moving downstairs is a fully finished basement including a fourth bedroom with its own 3 piece ensuite bathroom. The large family room leads into a separate den for lots of space for family entertainment. Storage is a breeze in this house with two separate storage rooms. This home has everything you need and more, and is sure to go quickly so don't hesitate and contact your realtor for a showing today! (id:43352)
Property Details
|
MLS® Number
|
A2212621 |
|
Property Type
|
Single Family |
|
Community Name
|
Beddington Heights |
|
Amenities Near By
|
Schools, Shopping |
|
Features
|
See Remarks |
|
Parking Space Total
|
6 |
|
Plan
|
7711171 |
|
Structure
|
None |
Building
|
Bathroom Total
|
4 |
|
Bedrooms Above Ground
|
3 |
|
Bedrooms Below Ground
|
1 |
|
Bedrooms Total
|
4 |
|
Appliances
|
Washer, Refrigerator, Dishwasher, Stove, Dryer, Hood Fan, Window Coverings, Garage Door Opener |
|
Basement Development
|
Finished |
|
Basement Type
|
Full (finished) |
|
Constructed Date
|
1978 |
|
Construction Style Attachment
|
Detached |
|
Cooling Type
|
None |
|
Exterior Finish
|
Vinyl Siding |
|
Fireplace Present
|
Yes |
|
Fireplace Total
|
1 |
|
Flooring Type
|
Carpeted, Linoleum |
|
Foundation Type
|
Poured Concrete |
|
Half Bath Total
|
2 |
|
Heating Fuel
|
Natural Gas |
|
Heating Type
|
Forced Air |
|
Stories Total
|
2 |
|
Size Interior
|
1334 Sqft |
|
Total Finished Area
|
1334 Sqft |
|
Type
|
House |
Parking
|
Attached Garage
|
2 |
|
Detached Garage
|
2 |
Land
|
Acreage
|
No |
|
Fence Type
|
Fence |
|
Land Amenities
|
Schools, Shopping |
|
Size Frontage
|
14.63 M |
|
Size Irregular
|
490.00 |
|
Size Total
|
490 M2|4,051 - 7,250 Sqft |
|
Size Total Text
|
490 M2|4,051 - 7,250 Sqft |
|
Zoning Description
|
R-cg |
Rooms
| Level |
Type |
Length |
Width |
Dimensions |
|
Lower Level |
Family Room |
|
|
18.33 Ft x 8.67 Ft |
|
Lower Level |
Den |
|
|
10.83 Ft x 9.17 Ft |
|
Lower Level |
Bedroom |
|
|
9.67 Ft x 8.25 Ft |
|
Lower Level |
3pc Bathroom |
|
|
5.92 Ft x 4.92 Ft |
|
Lower Level |
Storage |
|
|
11.83 Ft x 7.25 Ft |
|
Lower Level |
Storage |
|
|
9.92 Ft x 6.25 Ft |
|
Main Level |
Foyer |
|
|
12.50 Ft x 3.58 Ft |
|
Main Level |
Kitchen |
|
|
15.17 Ft x 11.25 Ft |
|
Main Level |
Living Room |
|
|
17.25 Ft x 11.58 Ft |
|
Main Level |
Dining Room |
|
|
9.50 Ft x 9.25 Ft |
|
Main Level |
2pc Bathroom |
|
|
7.58 Ft x 5.42 Ft |
|
Main Level |
Other |
|
|
7.58 Ft x 3.50 Ft |
|
Upper Level |
Primary Bedroom |
|
|
11.92 Ft x 11.75 Ft |
|
Upper Level |
2pc Bathroom |
|
|
6.92 Ft x 3.00 Ft |
|
Upper Level |
Bedroom |
|
|
10.17 Ft x 9.83 Ft |
|
Upper Level |
Bedroom |
|
|
9.92 Ft x 8.00 Ft |
|
Upper Level |
4pc Bathroom |
|
|
7.50 Ft x 4.92 Ft |
https://www.realtor.ca/real-estate/28183338/995-berkley-drive-nw-calgary-beddington-heights






























