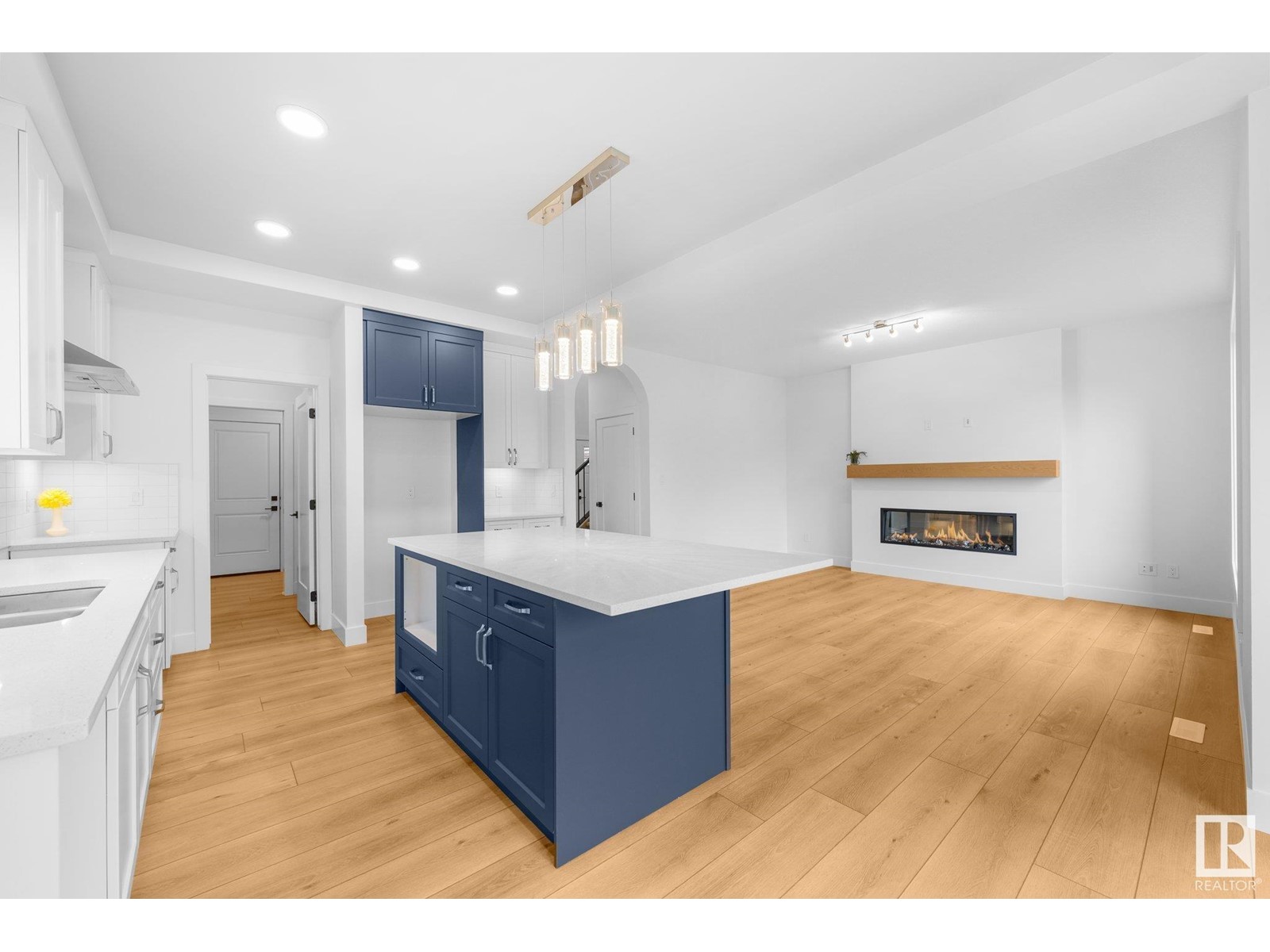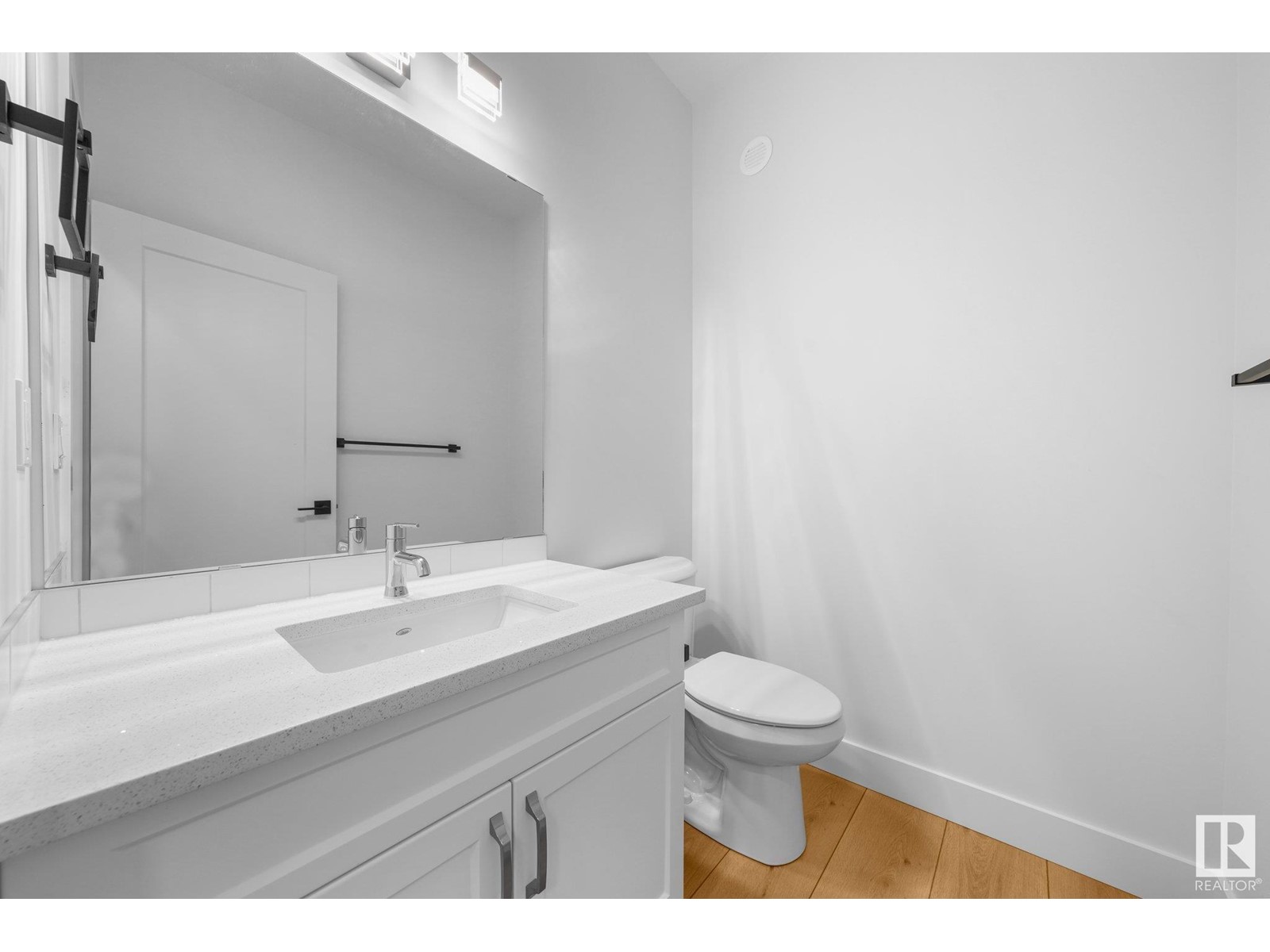9956 223 St Nw Nw Edmonton, Alberta T6M 2P3
Interested?
Contact us for more information

Donna Choucair
Associate
(780) 481-1144
www.donnacsells.com/
https://twitter.com/donnachoucair
https://www.facebook.com/dchoucair
https://ca.linkedin.com/in/donna-choucair-8a09204a
$609,800
welcome to this executive new Custom built home located in the desirable neighbourhood of Secord, This stunning 1950 sq ft home sits on a generous pie shaped west facing lot , offering 3 bedrooms 2.5 bath with a separate entry. The gourmet kitchen adorned high end custom cabinets a large island ,a walk through pantry plus quartz countertops throughout.The adjacent large dining area has a patio door leading to a future deck. The upper level boasts a spacious bonus room. The primary bedroom is a true retreat offering a 5 pcs luxurious ensuite that includes a lrg soaker tub dual sinks and tiled showers .Two more spacious bedrooms are ideal for a growing family.The basement offers pluming rough in for a future suite for a kitchen and bath. Upgrades include LARGE 8FT GARAGE DOOR with extra hight in the ceiling great for 1/2 ton .SOLAR PANEL READY conduits runs from basement to attic.Special custom insulated attic hatches, ,hot water on demand ,large upper level laundry room with storage cabinets. (id:43352)
Property Details
| MLS® Number | E4399530 |
| Property Type | Single Family |
| Neigbourhood | Secord |
| Amenities Near By | Playground, Public Transit, Schools, Shopping |
| Community Features | Public Swimming Pool |
| Features | Corner Site, No Animal Home, No Smoking Home |
Building
| Bathroom Total | 3 |
| Bedrooms Total | 3 |
| Amenities | Ceiling - 9ft |
| Appliances | Microwave Range Hood Combo, See Remarks |
| Basement Development | Unfinished |
| Basement Type | Full (unfinished) |
| Constructed Date | 2023 |
| Construction Style Attachment | Detached |
| Fireplace Fuel | Unknown |
| Fireplace Present | Yes |
| Fireplace Type | Unknown |
| Half Bath Total | 1 |
| Heating Type | Forced Air |
| Stories Total | 2 |
| Size Interior | 1959317 Sqft |
| Type | House |
Parking
| Attached Garage | |
| Oversize |
Land
| Acreage | No |
| Land Amenities | Playground, Public Transit, Schools, Shopping |
| Size Irregular | 402.61 |
| Size Total | 402.61 M2 |
| Size Total Text | 402.61 M2 |
Rooms
| Level | Type | Length | Width | Dimensions |
|---|---|---|---|---|
| Main Level | Living Room | Measurements not available | ||
| Main Level | Dining Room | Measurements not available | ||
| Main Level | Kitchen | Measurements not available | ||
| Upper Level | Primary Bedroom | Measurements not available | ||
| Upper Level | Bedroom 2 | Measurements not available | ||
| Upper Level | Bedroom 3 | Measurements not available | ||
| Upper Level | Bonus Room | Measurements not available | ||
| Upper Level | Laundry Room | Measurements not available |
https://www.realtor.ca/real-estate/27225169/9956-223-st-nw-nw-edmonton-secord










































