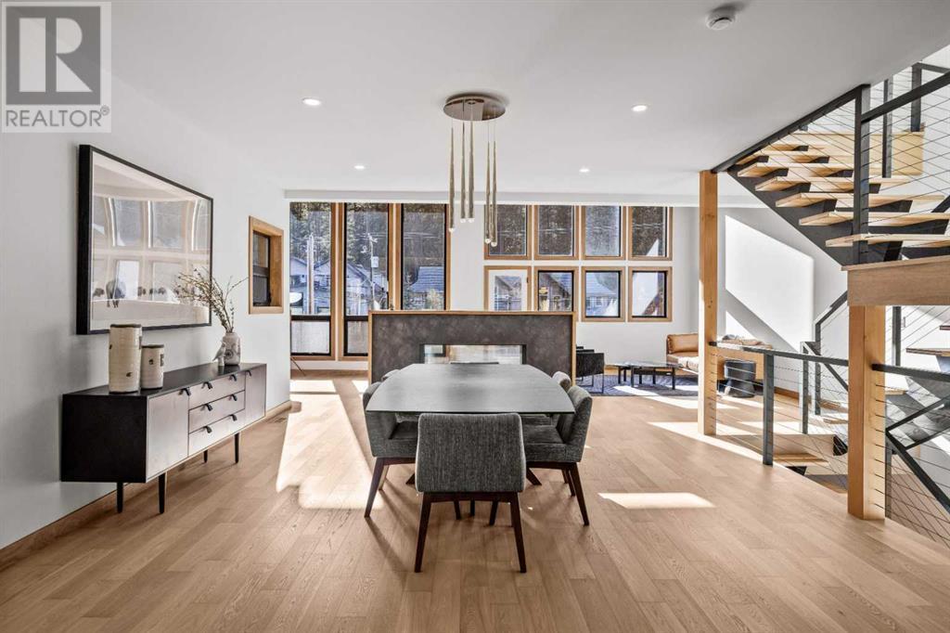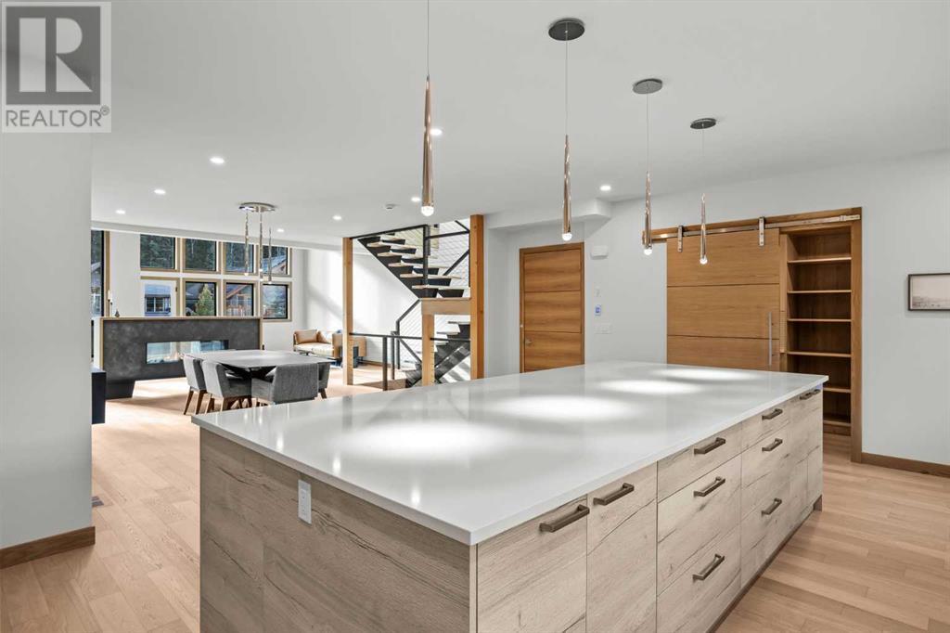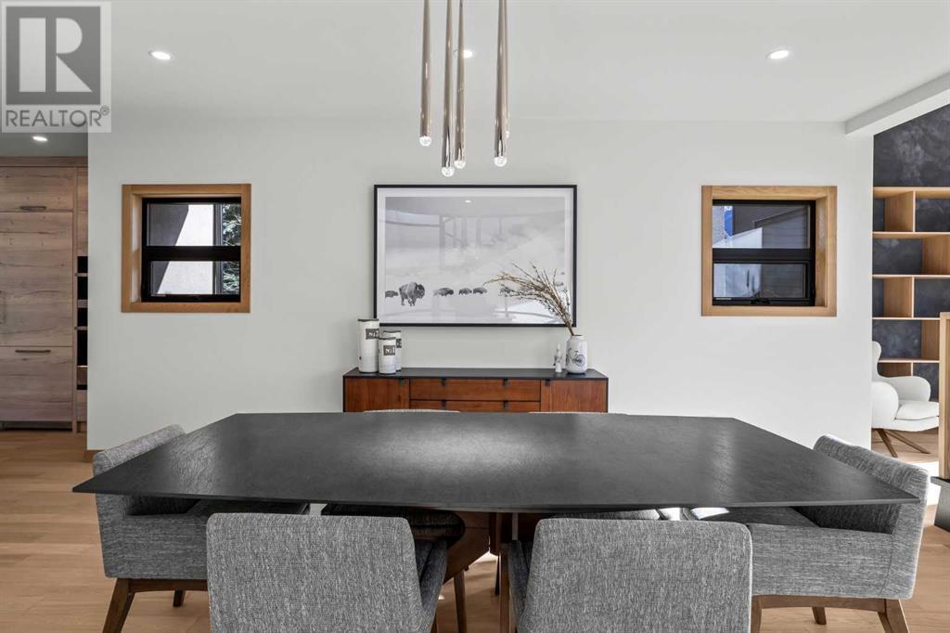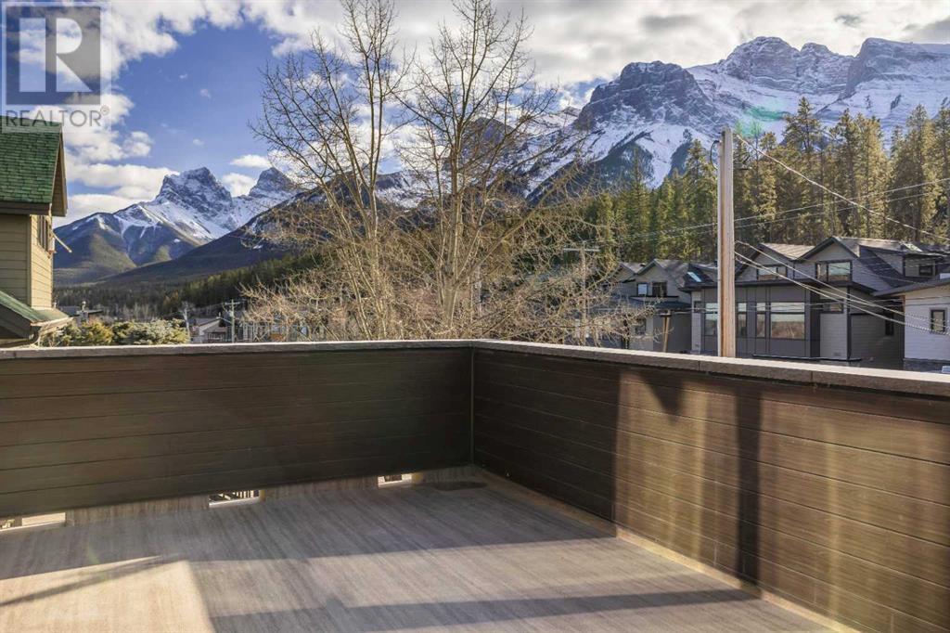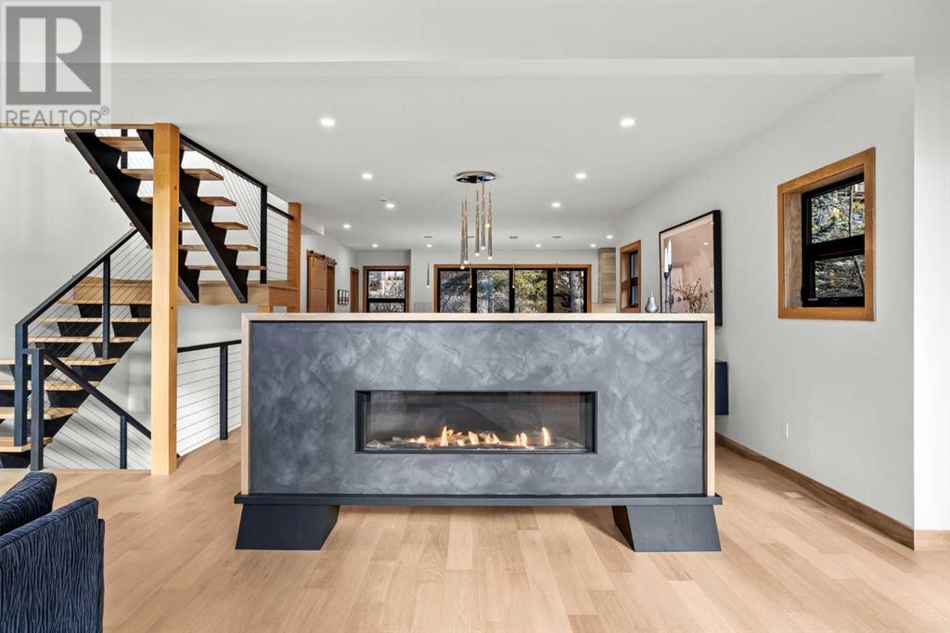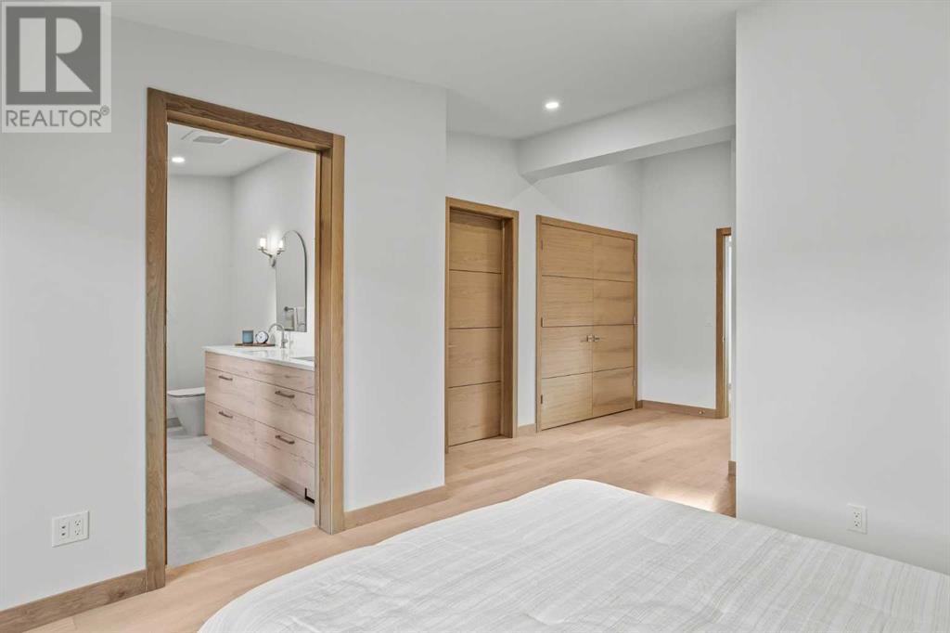A, 288 Three Sisters Drive Canmore, Alberta T1W 2M8
Interested?
Contact us for more information

Clare Mcardle
Associate

Mary-Anne Kamenka
Broker
$2,996,700
Discover the pinnacle of luxury living with this exquisite custom-built duplex by Allweather Builders—a masterpiece of craftsmanship and design. Perfectly situated in the heart of the Canadian Rockies, this 4,000+ sq. ft. residence offers unparalleled comfort, convenience, and privacy, making it an extraordinary place to call home. Designed for those who appreciate the finest details, this three-bedroom, four-bathroom home boasts elevated finishings throughout. The master kitchen is a chef’s dream, featuring premium appliances, bespoke cabinetry, and a seamless flow into the open-concept living area. High ceilings and expansive floor-to-ceiling windows invite an abundance of natural light while framing breathtaking mountain views. For ease of access, a private elevator connects all levels, ensuring effortless movement throughout the home. Thoughtfully designed spaces include a dedicated gym area, steam room for ultimate relaxation, and a media room for cozy nights in. The double attached garage offers ample storage, while superior craftsmanship ensures this home is both striking and functional. A rare blend of modern elegance and mountain serenity, 288 Three Sisters Drive redefines alpine luxury. Experience a lifestyle where comfort meets sophistication—Welcome home. (id:43352)
Open House
This property has open houses!
11:00 am
Ends at:4:00 pm
Property Details
| MLS® Number | A2200436 |
| Property Type | Single Family |
| Community Name | Hospital Hill |
| Amenities Near By | Schools, Shopping |
| Features | Other, Wet Bar, Elevator, Closet Organizers |
| Parking Space Total | 4 |
| Plan | 7610467 |
| Structure | Deck |
| View Type | View |
Building
| Bathroom Total | 4 |
| Bedrooms Above Ground | 3 |
| Bedrooms Total | 3 |
| Age | New Building |
| Appliances | Washer, Refrigerator, Cooktop - Gas, Dishwasher, Wine Fridge, Dryer, Microwave, Microwave Range Hood Combo, Oven - Built-in, Hood Fan |
| Architectural Style | 4 Level |
| Basement Development | Finished |
| Basement Type | Full (finished) |
| Construction Material | Wood Frame |
| Construction Style Attachment | Semi-detached |
| Cooling Type | None |
| Fireplace Present | Yes |
| Fireplace Total | 1 |
| Flooring Type | Hardwood, Tile |
| Foundation Type | Poured Concrete |
| Half Bath Total | 2 |
| Heating Fuel | Electric, Natural Gas |
| Heating Type | Forced Air, In Floor Heating |
| Size Interior | 3035 Sqft |
| Total Finished Area | 3035 Sqft |
| Type | Duplex |
Parking
| Attached Garage | 2 |
Land
| Acreage | No |
| Fence Type | Fence |
| Land Amenities | Schools, Shopping |
| Size Depth | 30.48 M |
| Size Frontage | 10.36 M |
| Size Irregular | 3394.00 |
| Size Total | 3394 Sqft|0-4,050 Sqft |
| Size Total Text | 3394 Sqft|0-4,050 Sqft |
| Zoning Description | R2 |
Rooms
| Level | Type | Length | Width | Dimensions |
|---|---|---|---|---|
| Second Level | 4pc Bathroom | 4.92 Ft x 14.08 Ft | ||
| Second Level | Bedroom | 11.08 Ft x 14.17 Ft | ||
| Second Level | Bedroom | 10.33 Ft x 11.67 Ft | ||
| Second Level | Other | 4.92 Ft x 4.58 Ft | ||
| Second Level | Family Room | 16.33 Ft x 19.33 Ft | ||
| Second Level | Foyer | 7.42 Ft x 15.08 Ft | ||
| Third Level | 5pc Bathroom | 10.92 Ft x 8.42 Ft | ||
| Third Level | Other | 10.08 Ft x 15.42 Ft | ||
| Third Level | Other | 11.25 Ft x 8.58 Ft | ||
| Third Level | Other | 4.92 Ft x 4.58 Ft | ||
| Third Level | Primary Bedroom | 13.92 Ft x 22.50 Ft | ||
| Third Level | Other | 8.00 Ft x 5.50 Ft | ||
| Basement | 2pc Bathroom | 4.83 Ft x 4.83 Ft | ||
| Basement | Den | 10.08 Ft x 14.33 Ft | ||
| Basement | Other | 4.92 Ft x 4.67 Ft | ||
| Basement | Laundry Room | 7.67 Ft x 9.92 Ft | ||
| Basement | Recreational, Games Room | 21.92 Ft x 18.83 Ft | ||
| Basement | Furnace | 13.92 Ft x 18.83 Ft | ||
| Main Level | 2pc Bathroom | 5.25 Ft x 6.25 Ft | ||
| Main Level | Other | 21.17 Ft x 14.08 Ft | ||
| Main Level | Dining Room | 16.83 Ft x 15.25 Ft | ||
| Main Level | Other | 4.83 Ft x 5.17 Ft | ||
| Main Level | Kitchen | 22.33 Ft x 18.25 Ft | ||
| Main Level | Living Room | 27.92 Ft x 19.08 Ft | ||
| Main Level | Pantry | 5.25 Ft x 10.00 Ft |
https://www.realtor.ca/real-estate/27998949/a-288-three-sisters-drive-canmore-hospital-hill



