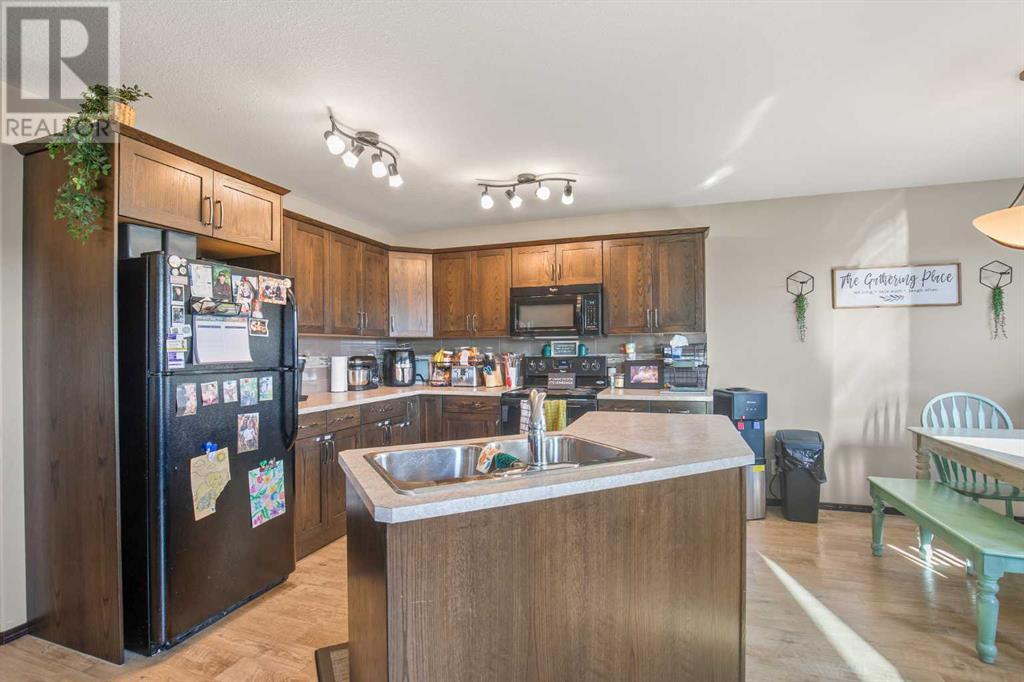A & B, 520 Oak Street Springbrook, Alberta T4S 1V7
Interested?
Contact us for more information

Cindy Price
Broker
(403) 346-8485
https//www.realtyexecutives.com/office/rea
www.facebook.com/RealtyExecutivesAlbertaEli
www.linkedin.com/company/18168813/
twitter.com/REAlbertaElite
Tamara Janzen
Associate Broker
$459,900
This legally suited house in Springbrook was Built by the reputable builder, True Line Homes. This property boasts quality craftsmanship. The main floor suite features 3 spacious bedrooms and 2 full bathrooms, along with 3 bedrooms and 1 bathroom in the basement suite. Vinyl plank flooring throughout, open floor plan and a modern kitchen complete with an island. Both suites feature large windows that fill the space with natural light. Excellent tenants who pay all utilities that are separately metered.. Located in the quiet and growing community of Springbrook, just minutes from Red Deer. Excellent Investment Opportunity!!! (id:43352)
Property Details
| MLS® Number | A2211744 |
| Property Type | Single Family |
| Amenities Near By | Airport, Park, Playground, Shopping |
| Parking Space Total | 2 |
| Plan | 0821673 |
| Structure | Deck |
Building
| Bathroom Total | 3 |
| Bedrooms Above Ground | 4 |
| Bedrooms Below Ground | 2 |
| Bedrooms Total | 6 |
| Appliances | Refrigerator, Dishwasher, Stove, Microwave, Washer & Dryer |
| Basement Features | Separate Entrance, Suite |
| Basement Type | Full |
| Constructed Date | 2014 |
| Construction Material | Poured Concrete, Wood Frame |
| Construction Style Attachment | Detached |
| Cooling Type | None |
| Exterior Finish | Concrete, Stone, Vinyl Siding |
| Flooring Type | Carpeted, Vinyl Plank |
| Foundation Type | Poured Concrete |
| Heating Fuel | Natural Gas |
| Heating Type | Forced Air |
| Stories Total | 2 |
| Size Interior | 1097 Sqft |
| Total Finished Area | 1097 Sqft |
| Type | House |
Parking
| Parking Pad |
Land
| Acreage | No |
| Fence Type | Partially Fenced |
| Land Amenities | Airport, Park, Playground, Shopping |
| Landscape Features | Lawn |
| Size Depth | 35 M |
| Size Frontage | 10.61 M |
| Size Irregular | 371.00 |
| Size Total | 371 M2|0-4,050 Sqft |
| Size Total Text | 371 M2|0-4,050 Sqft |
| Zoning Description | Dcd-4 |
Rooms
| Level | Type | Length | Width | Dimensions |
|---|---|---|---|---|
| Basement | 4pc Bathroom | 4.83 Ft x 8.58 Ft | ||
| Basement | Kitchen | 10.67 Ft x 14.67 Ft | ||
| Basement | Living Room | 13.42 Ft x 14.67 Ft | ||
| Basement | Primary Bedroom | 10.58 Ft x 10.92 Ft | ||
| Basement | Primary Bedroom | 9.58 Ft x 13.17 Ft | ||
| Basement | Storage | 5.75 Ft x 4.42 Ft | ||
| Main Level | 4pc Bathroom | 4.92 Ft x 7.00 Ft | ||
| Main Level | 4pc Bathroom | 9.75 Ft x 4.83 Ft | ||
| Main Level | Bedroom | 10.08 Ft x 9.75 Ft | ||
| Main Level | Bedroom | 9.83 Ft x 9.83 Ft | ||
| Main Level | Dining Room | 10.83 Ft x 8.58 Ft | ||
| Main Level | Foyer | 6.08 Ft x 13.42 Ft | ||
| Main Level | Kitchen | 10.25 Ft x 9.75 Ft | ||
| Main Level | Living Room | 14.67 Ft x 15.33 Ft | ||
| Main Level | Primary Bedroom | 10.67 Ft x 14.25 Ft | ||
| Main Level | Bedroom | 9.17 Ft x 10.08 Ft |
https://www.realtor.ca/real-estate/28175495/a-b-520-oak-street-springbrook































