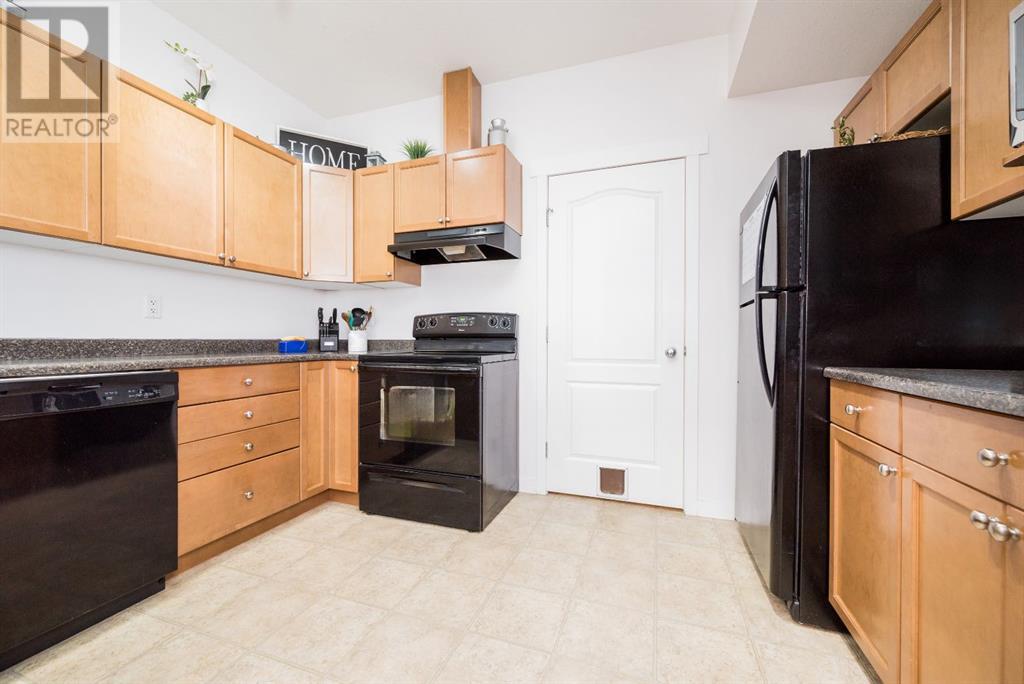A102, 8640 103 Avenue Grande Prairie, Alberta T8X 0C3
Interested?
Contact us for more information

Joshua Boyne
Associate
(780) 513-6879
https://www.joshboyne.com/
https://www.facebook.com/JoshBoyneRemax/
https://www.linkedin.com/in/joshboyneremax/
https://www.youtube.com/channel/UC7-i27sZvdfslLd8RxIbz5g
$219,900Maintenance, Ground Maintenance, Parking, Property Management, Reserve Fund Contributions
$329.55 Monthly
Maintenance, Ground Maintenance, Parking, Property Management, Reserve Fund Contributions
$329.55 MonthlyWelcome to this beautifully maintained main-floor condo tucked into the heart of Crystal Landing—a quiet, family-friendly community known for its walkable proximity to two elementary schools and an abundance of nearby parks and green spaces. This thoughtfully designed 902 sq ft home features a bright open-concept layout, boasting two spacious bedrooms and two full bathrooms. As you step inside, you're greeted by a cozy and stylish shiplap electric fireplace, creating an inviting focal point in the living area that flows effortlessly into a spacious kitchen. The kitchen is ideal for both everyday living and entertaining, offering a raised eating bar, plenty of counter space, and seamless connection to the dining area. Just off the dining space, enjoy your private patio, complete with a custom privacy railing and natural gas hookup—perfect for outdoor lounging year-round. The primary suite is impressively sized, featuring a walk-in closet, a second closet, and a well-appointed 4-piece ensuite. Additional highlights include in-suite laundry, abundant interior storage, secured exterior storage room and 4 foot crawl space underneath entire unit with a concrete floor that gives maximum storage .One of the few units to offer both a detached garage and an assigned parking stall, this home ensures daily convenience with both spots located just steps away. Positioned near the end of the walkway, you'll enjoy extra privacy and quiet, while still being conveniently close to waste disposal and common areas—just not too close. Whether you're a first-time buyer, savvy investor, or looking to downsize without sacrificing comfort, this stair-free, upgraded condo offers exceptional value in one of Grande Prairie’s most desirable neighborhoods. (id:43352)
Property Details
| MLS® Number | A2212934 |
| Property Type | Single Family |
| Community Name | Crystal Landing |
| Community Features | Pets Allowed |
| Features | Other, No Smoking Home |
| Parking Space Total | 2 |
| Plan | 082 8493 |
| Structure | Deck |
Building
| Bathroom Total | 2 |
| Bedrooms Above Ground | 2 |
| Bedrooms Total | 2 |
| Amenities | Other |
| Appliances | Washer, Refrigerator, Dishwasher, Stove, Dryer |
| Architectural Style | Bungalow |
| Constructed Date | 2007 |
| Construction Material | Wood Frame |
| Construction Style Attachment | Attached |
| Cooling Type | None |
| Exterior Finish | Vinyl Siding |
| Fireplace Present | Yes |
| Fireplace Total | 1 |
| Flooring Type | Carpeted, Laminate, Linoleum |
| Heating Type | Forced Air |
| Stories Total | 1 |
| Size Interior | 905 Sqft |
| Total Finished Area | 905 Sqft |
| Type | Apartment |
Parking
| Detached Garage | 1 |
Land
| Acreage | No |
| Size Total Text | Unknown |
| Zoning Description | Rm |
Rooms
| Level | Type | Length | Width | Dimensions |
|---|---|---|---|---|
| Main Level | Other | 5.08 Ft x 5.58 Ft | ||
| Main Level | Living Room | 12.67 Ft x 9.00 Ft | ||
| Main Level | Dining Room | 10.67 Ft x 7.08 Ft | ||
| Main Level | Bedroom | 10.25 Ft x 9.67 Ft | ||
| Main Level | Other | 4.08 Ft x 4.92 Ft | ||
| Main Level | Primary Bedroom | 10.67 Ft x 12.58 Ft | ||
| Main Level | Storage | 4.92 Ft x 11.92 Ft | ||
| Main Level | 4pc Bathroom | 5.08 Ft x 7.75 Ft | ||
| Main Level | 3pc Bathroom | 4.83 Ft x 9.17 Ft | ||
| Main Level | Kitchen | 10.75 Ft x 11.92 Ft |
https://www.realtor.ca/real-estate/28183919/a102-8640-103-avenue-grande-prairie-crystal-landing






























