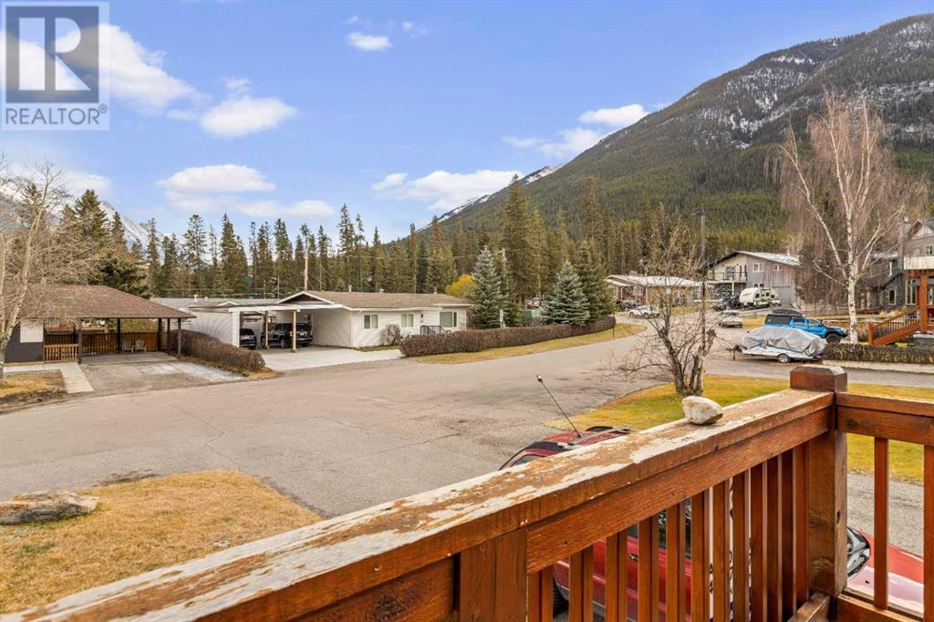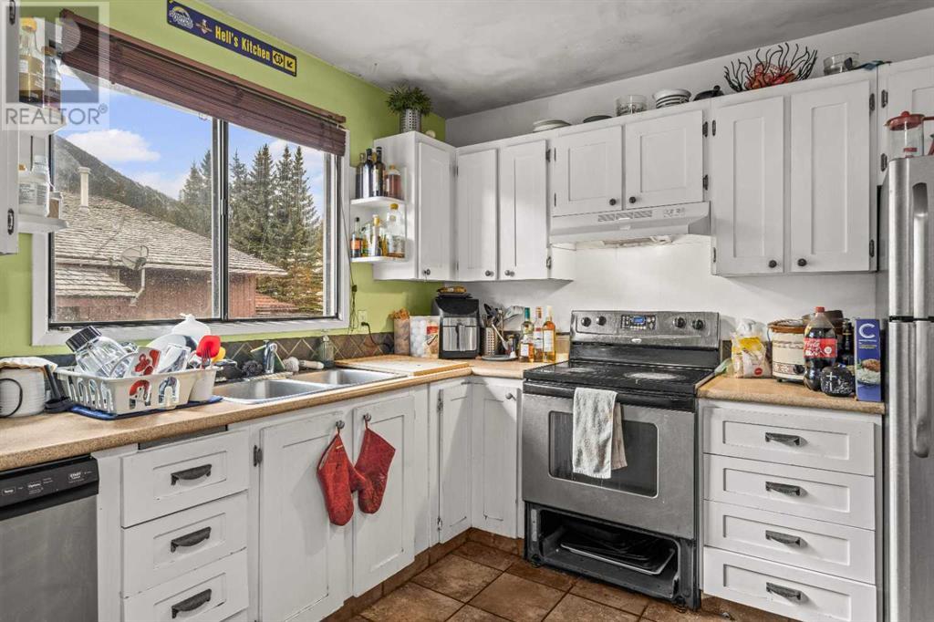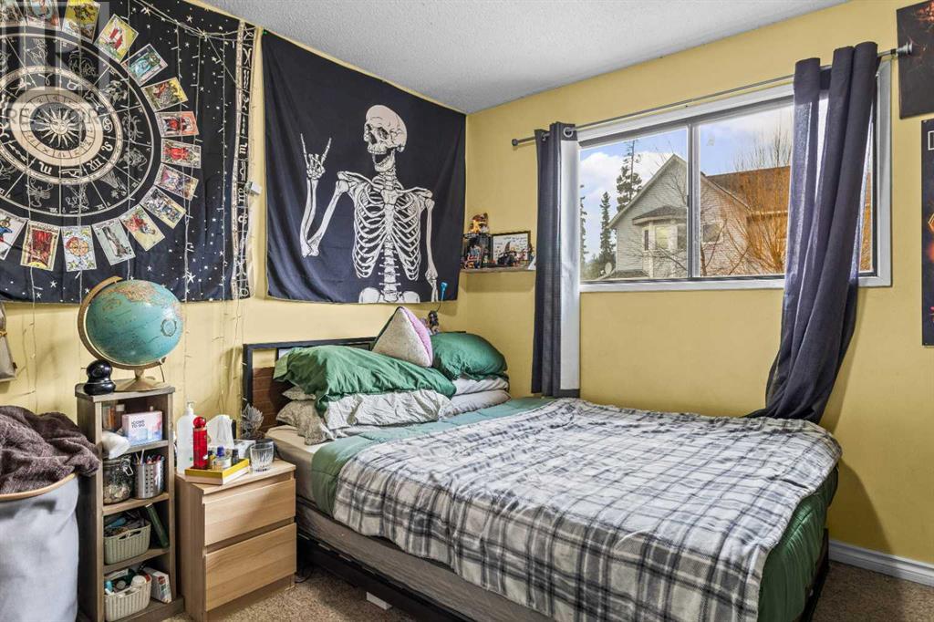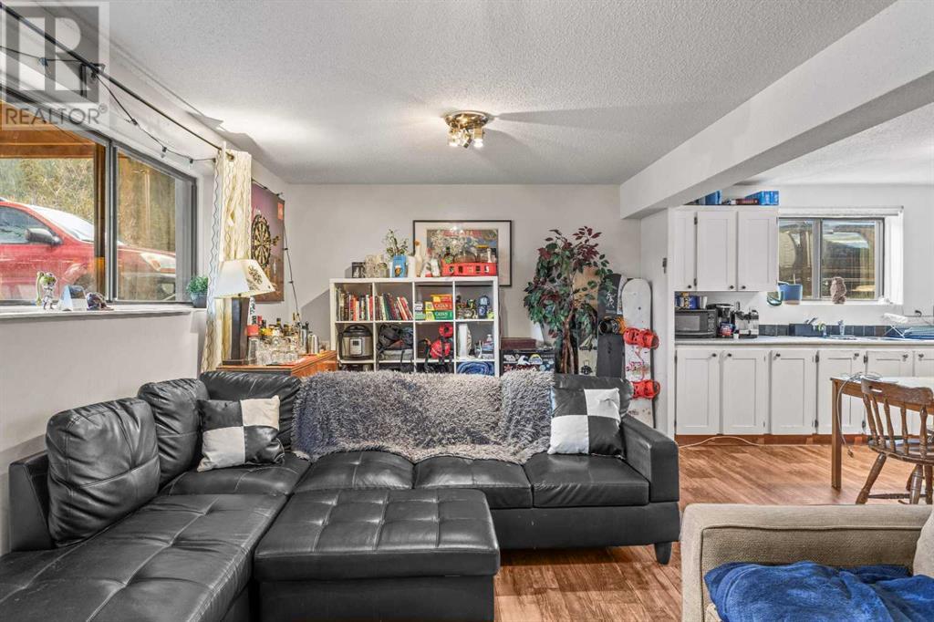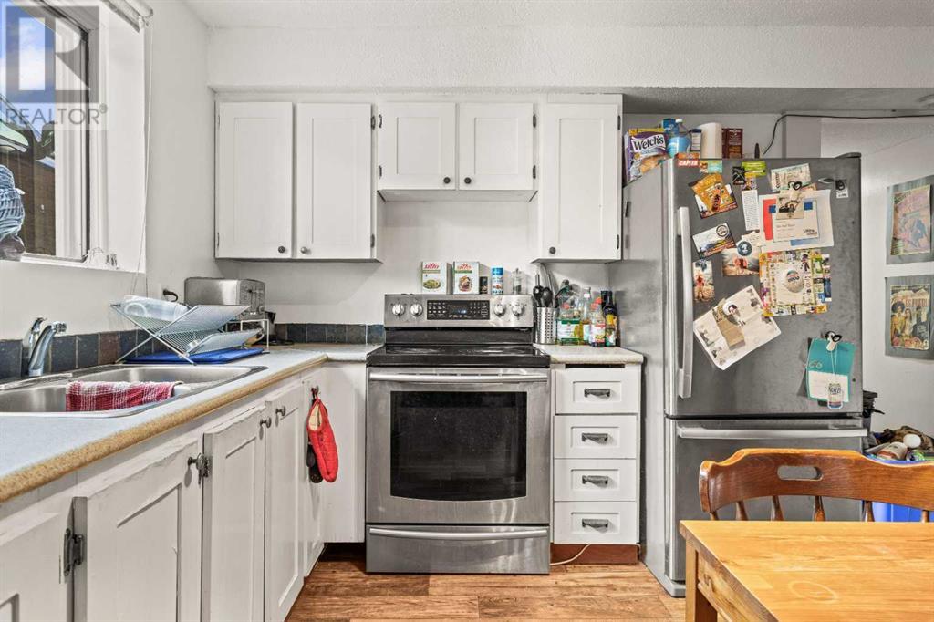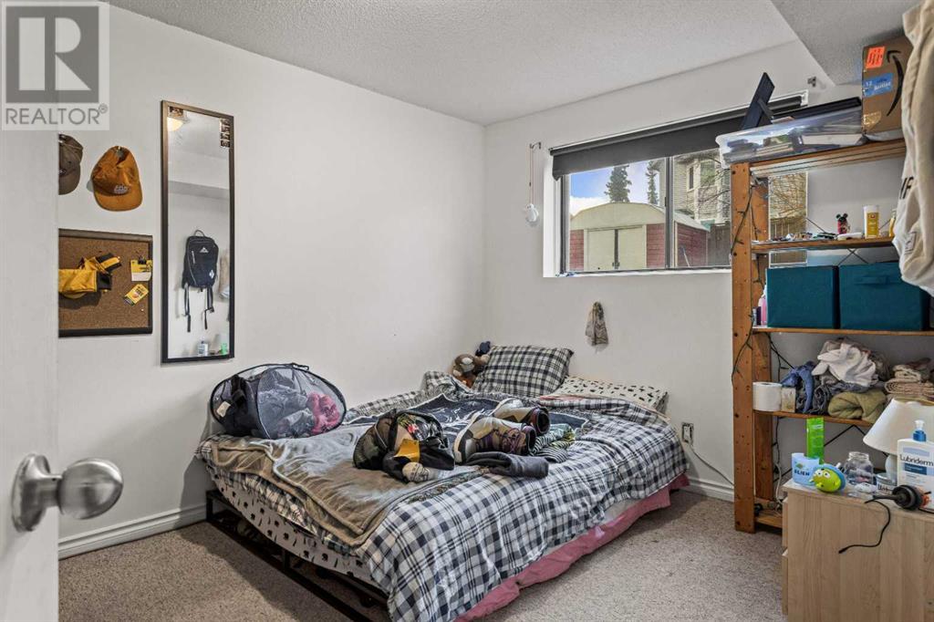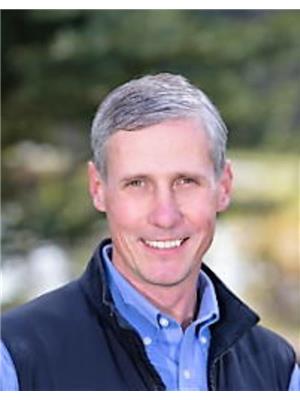5 Bedroom
2 Bathroom
1118 sqft
Bungalow
Fireplace
None
Forced Air
$1,100,000
With approximately 2,160 sq.ft. of living space on two levels this duplex has a three bedrooms up and separate lower level with two bedrooms, full bathroom and living area. Situated in one of Banff's most sought-after family neighborhoods, the home has terrific views, receives loads of sun, has a landscaped southwest facing backyard, and is close to play grounds and down town. This home is ideal for a family looking to subsidize their mortgage or with excellent tenants in place and current rent at $5,520/mth it will prove to be an excellent investment property. Tenant rights apply. (id:43352)
Property Details
|
MLS® Number
|
A2179760 |
|
Property Type
|
Single Family |
|
Amenities Near By
|
Playground |
|
Features
|
See Remarks |
|
Parking Space Total
|
4 |
|
Plan
|
7410679 |
Building
|
Bathroom Total
|
2 |
|
Bedrooms Above Ground
|
3 |
|
Bedrooms Below Ground
|
2 |
|
Bedrooms Total
|
5 |
|
Appliances
|
Refrigerator, Stove, Washer & Dryer |
|
Architectural Style
|
Bungalow |
|
Basement Development
|
Finished |
|
Basement Type
|
Full (finished) |
|
Constructed Date
|
1974 |
|
Construction Material
|
Wood Frame |
|
Construction Style Attachment
|
Semi-detached |
|
Cooling Type
|
None |
|
Exterior Finish
|
Wood Siding |
|
Fireplace Present
|
Yes |
|
Fireplace Total
|
1 |
|
Flooring Type
|
Carpeted, Ceramic Tile, Other |
|
Foundation Type
|
Poured Concrete |
|
Heating Fuel
|
Natural Gas |
|
Heating Type
|
Forced Air |
|
Stories Total
|
1 |
|
Size Interior
|
1118 Sqft |
|
Total Finished Area
|
1118 Sqft |
|
Type
|
Duplex |
Parking
Land
|
Acreage
|
No |
|
Fence Type
|
Partially Fenced |
|
Land Amenities
|
Playground |
|
Size Depth
|
56.39 M |
|
Size Frontage
|
15.24 M |
|
Size Irregular
|
9231.00 |
|
Size Total
|
9231 Sqft|7,251 - 10,889 Sqft |
|
Size Total Text
|
9231 Sqft|7,251 - 10,889 Sqft |
|
Zoning Description
|
Rra-rainbow Ave Dist. |
Rooms
| Level |
Type |
Length |
Width |
Dimensions |
|
Lower Level |
Recreational, Games Room |
|
|
11.17 Ft x 18.75 Ft |
|
Lower Level |
Kitchen |
|
|
11.42 Ft x 12.83 Ft |
|
Lower Level |
Bedroom |
|
|
11.83 Ft x 9.42 Ft |
|
Lower Level |
Bedroom |
|
|
11.58 Ft x 9.00 Ft |
|
Lower Level |
4pc Bathroom |
|
|
9.33 Ft x 5.50 Ft |
|
Lower Level |
Den |
|
|
10.83 Ft x 5.50 Ft |
|
Main Level |
Living Room |
|
|
11.00 Ft x 19.42 Ft |
|
Main Level |
Dining Room |
|
|
11.83 Ft x 8.92 Ft |
|
Main Level |
Kitchen |
|
|
11.58 Ft x 10.00 Ft |
|
Main Level |
Primary Bedroom |
|
|
12.00 Ft x 10.00 Ft |
|
Main Level |
Bedroom |
|
|
12.92 Ft x 8.92 Ft |
|
Main Level |
Bedroom |
|
|
8.08 Ft x 10.08 Ft |
|
Main Level |
4pc Bathroom |
|
|
9.33 Ft x 5.50 Ft |
https://www.realtor.ca/real-estate/27659827/b-133-park-avenue-banff





